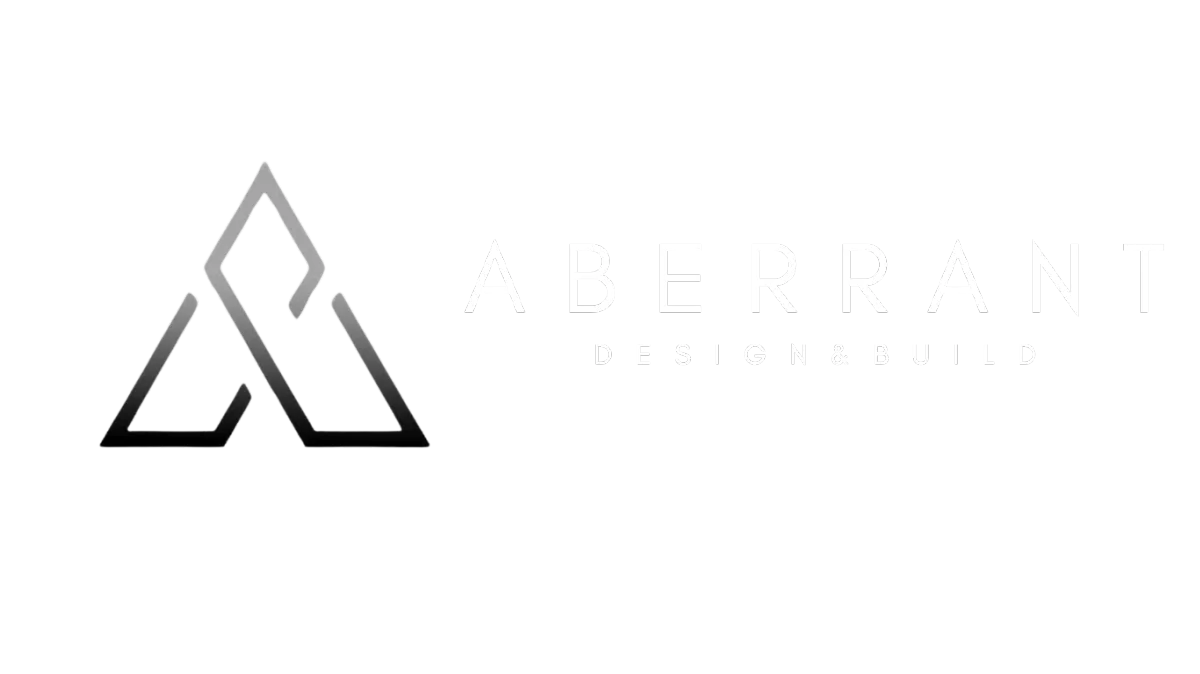
3D Design & Rendering
its all in the details
Taking on an outdoor renovation project without a 3D Design & Blueprints is a recipe for disaster.
Our goal is to make sure that both parties are 100% on the same page long before any installation date gets set.
Step 1. Discover
When building your inground pool, making sure that the end goal is mutually agreed upon is a must.
During this step;
We come out to visit the site
Discuss how you envision spending your time in your backyard
Consult you through any questions, ideas, concerns, etc
Help you get a good idea of what your custom pool will look like
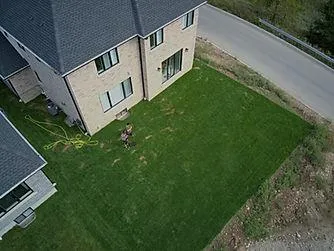
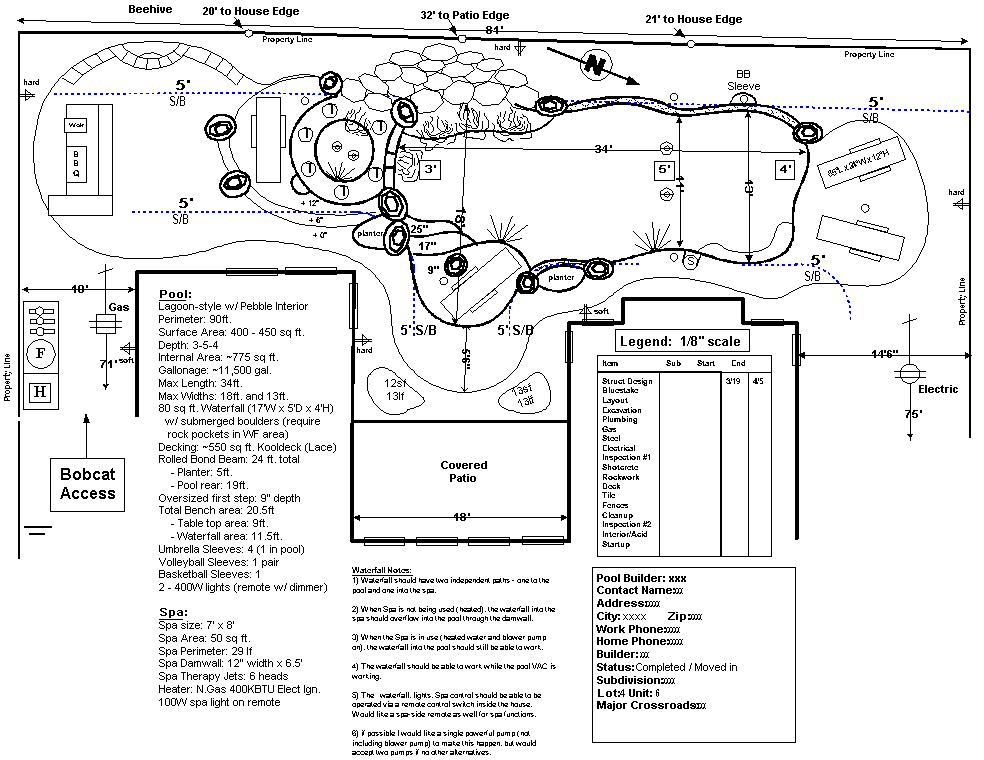
Step 2. Layout / Blueprints

Now that we have a blank canvas with measurements, its time to start designing things to scale.
Here we figure out the best placement for your custom inground pool, your outdoor kitchen, cabana, etc.
This step is the backbone of any outdoor renovation project - as it outlines where all the key components are going, meaning our team has a detailed outline of where things should go.
Step 3. 3D Design &
Render
When we have the correct spacing & dimensions of your backyard renovation, we then take the 2D drawing and scale it up to a 3D Render.
The 3D render brings to life the following;
Custom inground pool
Landscaping & Patio
Cabana, Pergola, etc
Outdoor Kitchen, Bar, etc
It also gives you a lifelike preview of what your outdoor renovation will look like, before anyone steps foot in your backyard to build.
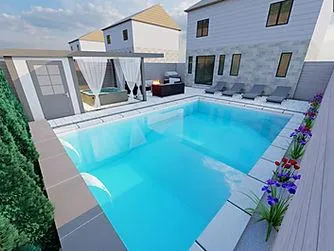
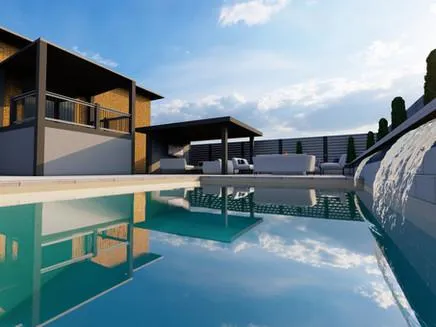
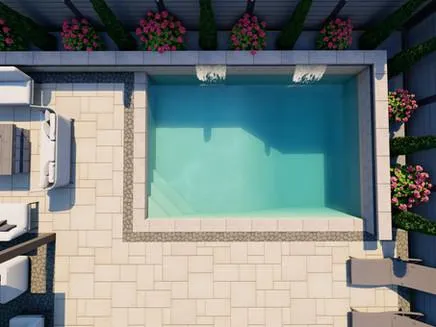
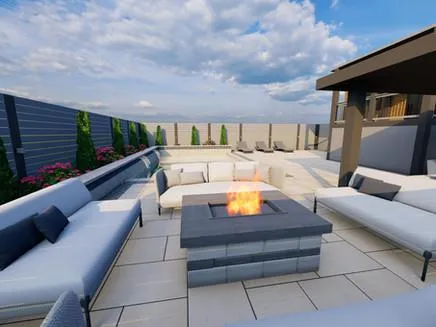
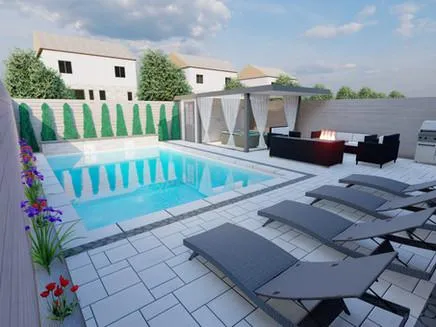
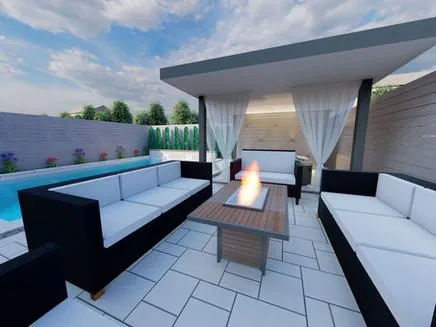
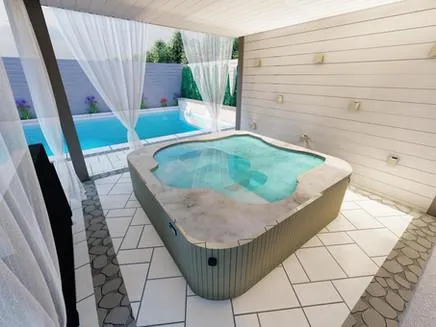
Service Area.
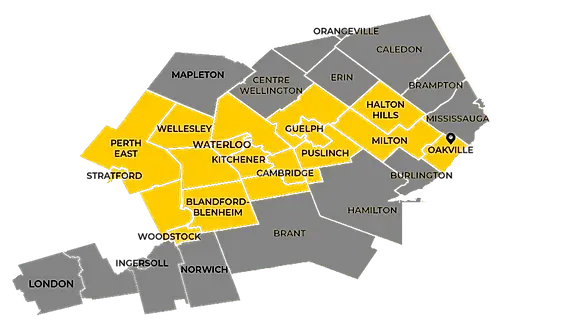
Kitchener
Waterloo
Cambridge
Guelph
Elmira
Stratford
Wellesley
Milton
Oakville
Woodstock
